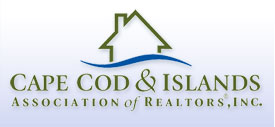OPEN HOUSE: Sun, May 05, 12:00 PM - 2:00 PM
431 Baxters Neck Road, Marstons Mills, MA
Located in the seaside village of Marstons Mills is this stunning Colonial home with 5,021 sq. ft. of refined living space. This custom-built home exemplifies quality craftsmanship and attention to detail throughout evidenced by the spacious rooms, beautiful wood floors, cathedral ceilings and custom built-ins. A welcoming foyer opens into the great room with cathedral ceiling, fireplace and lovely views over the private pool area. The formal dining room and sitting room can also be accessed from the foyer. The heart of the home is the stunning chef's kitchen, complete with top-of-the-line appliances, custom granite countertops, oversized center island and a light-filled breakfast nook overlooking the backyard. The primary first floor suite epitomizes luxury with a private office, spacious bathroom, walk in closet and dressing room. The second floor includes three full guest suites with custom tiled bathrooms as well as a private wing with an expansive game room found above the garage. The unfinished lower-level features walkout access to the backyard. Privately sited on one acre, the outdoor spaces delight with beautiful grounds, mature landscaping, Gunite salt water inground
431 Baxters Neck Road, Marstons Mills, MA
Listing Courtest of:
Berkshire Hathaway HomeServices Robert Paul Properties
Listing Agent: Robert Kinlin (508-420-1414)





























 View a Virtual Tour of 431 Baxters Neck Road, Marstons Mills, MA 02648
View a Virtual Tour of 431 Baxters Neck Road, Marstons Mills, MA 02648


