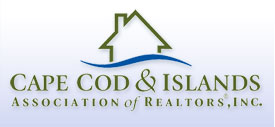830 Fox Hill Road, Chatham, MA
Positioned atop a knoll on the cul-de-sac at the end of scenic Fox Hill Road, this gorgeous home is steps away from deeded saltwater access to Crows Pond. With a magazine-worthy renovation just completed, it is ready to go for summer escapades and entertaining. As you enter, you are immersed in natural light as the easy, flowing floor plan reveals itself. Everywhere you look, you'll be impressed by the attention to detail and timeless, quality finishes. Bask in the brand new, state of the art kitchen with high-end cabinetry, Sub-Zero refrigerator, Wolf range, breakfast nook, and charming fireplace. Four bedrooms (including a first-floor) and baths allow for ample family and friends, and the living room, with gas fireplace and space for a big screen TV, is perfect for games and movies. Holiday celebrations will be memorable in the soaring dining room, while the living room invites relaxed conversations. Enjoy lazy afternoons and evening grilling in the private yard with deck, patio, and koi pond. The magnificent neighborhood is close to the legendary Eastward Ho! Golf Club, and an immediate mooring is available to enjoy the sparkling waters of Chatham.
830 Fox Hill Road, Chatham, MA
Listing Courtest of:
William Raveis RE & Home Serv.
Listing Agent: Sarah Keith (508) 237-4745 ()




















































 View a Virtual Tour of 830 Fox Hill Road, Chatham, MA 02633
View a Virtual Tour of 830 Fox Hill Road, Chatham, MA 02633


