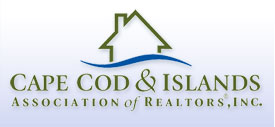22 White Pine Lane, East Falmouth, MA
Welcome home to this stunning Cape, impeccably and tastefully renovated down to the studs in 2012. With 1st and 2nd floors offering 1456 sq. ft. & an additional (approx.) 500 sq. ft. in the finished lower level with heat and AC, this home displays pride in ownership and the most thoughtful of details. Stained White Oak hand scraped hardwood flooring runs throughout the home, accenting Cambria Quartz countertops in the kitchen, Oak railings with wrought-iron spindles encasing the upstairs loft, chocolate cherry-stained vanities in the bathrooms, and fresh interior painting. Curb appeal is highlighted by a stone retaining wall, professional landscaping, and an eye-catching charcoal colored metal roof. The lower-level w/wide-plank flooring for both game & family rooms, plus storage. The fenced in backyard features wrap-around cocktail deck and paver patio. Dual gas fireplaces, 1st floor primary, Andersen 400 series windows & slider, a Therma Tru Leaded Glass front door, motorized windows, soaker tubs & Cathedral ceiling add to the wow factor; access to Jenkins Pond to swim, fish, kayak & paddleboard less than 500 ft away. Exercise as you'd like around the 2.5 mi. neighborhood loop.
22 White Pine Lane, East Falmouth, MA
Listing Courtest of:
Keller Williams Realty
Listing Agent: (null) Derouen Levinson Group (508-444-2231)




















































