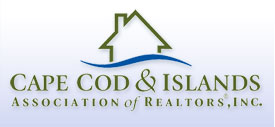OPEN HOUSE: Sat, May 04, 12:00 PM - 2:00 PM
11 Norse Pines Drive, East Sandwich, MA
Here it is! Stunning New Construction home designed and built built Pleasantwood Homes, located in the luxurious Norse Pines Neighborhood North of 6A. The lot has LOMR certificate so building envelope is not in flood zone and does not require flood insurance. This designer home is unlike any other, upon your entrance you will be enchanted by the detailed unique wood foyer ceiling and sizeable foyer. The expansive great room has a coffered ceiling giving the room a grand presence, along with the transom windows looking out to the private backyard with extensive and beautiful landscaping. The kitchen is professionally designed with high-end cabinetry extending to the dining area. Thermador appliances, an expansive island, designer lighting, and a massive pantry complete the kitchen! The Primary bedroom is a real must see between the lighted beams and double walk-in closets installed by California Closets. The Primary bathroom has everything you need with a large double vanity, custom tiled shower, a Victoria Albert soaking tub, and beautiful lighting by Visual Comfort. In addition to second en-suite bedroom located on the first floor, there are 3 Bedrooms upstairs, one
11 Norse Pines Drive, East Sandwich, MA
Listing Courtest of:
Berkshire Hathaway HomeServices Robert Paul Properties
Listing Agent: (null) Regan Southworth Group (508-284-5200)




































































