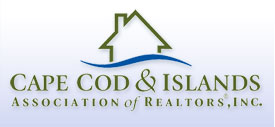163 Pond View Drive, Centerville, MA
Experience the epitome of gracious living at 163 Pond View Drive, a beautifully laid-out single-story residence nestled in a coveted Centerville neighborhood. This home offers not only an elegant array of entertaining spaces but also a serene private yard adorned with mature, flowering shrubs and a heated pool, creating a perfect oasis for relaxation or hosting gatherings. Centrally located with deeded access to Long Pond, enjoy the convenience of nearby boating and swimming opportunities. Inside, the residence boasts a spacious living room bathed in natural light, featuring an oversized gas fireplace that serves as both a focal point and a cozy gathering spot. The adjacent kitchen is a delight, with its inviting layout and modern amenities that beckon the culinary enthusiast. Dine in style in the charming dining room, complete with a custom-built china cabinet and ample space to host guests. The home's thoughtful design ensures a comfortable flow throughout, with multiple doors opening to the expansive outdoors. This seamless integration allows for easy access to the pool and beautifully landscaped grounds. Additional features include a handy storage shed, perfect for
163 Pond View Drive, Centerville, MA
Listing Courtest of:
Sotheby's International Realty
Listing Agent: Debra Caney (508-367-6171)



























































