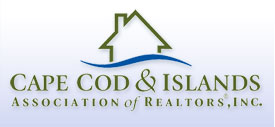OPEN HOUSE: Sat, May 18, 1:00 PM - 3:00 PM
OPEN HOUSE: Sun, May 19, 12:00 PM - 2:00 PM
8 Nutmeg Lane, Osterville, MA
Welcome to the beautiful village of Osterville. This brand new 2024 Bayside Built timeless custom home is truly a masterpiece located in the cozy Oyster Hills neighborhood. The high-end finishes throughout the home include: custom designer marble tile, quartzite counters, Wolf & Subzero appliances, white oak HW floors & trim detail straight out of a custom home magazine. The L-shaped home is positioned perfectly on a large 1-acre corner lot as it seamlessly blends the home into the backyard entertainment area with a large limestone & granite patio, outdoor shower, gas fire pit, & a screened in porch, perfect for those gorgeous summer nights on Cape Cod. A few other additions added by the builder: a full-home Kohler generator, irrigation system, alarm system, multiple TV's & Sonos sound systems, & a 1-year new construction builder warranty as well as many other top-notch finishes. Your new home is located only 1 mile from Osterville Main Street's many shops & restaurants & only 1.7 miles to the picturesque Dowses Beach. Do not miss out on this truly stunning home!
8 Nutmeg Lane, Osterville, MA
Listing Courtest of:
Coldwell Banker Realty
Listing Agent: Sean Dacey (508-221-6754)

















































































