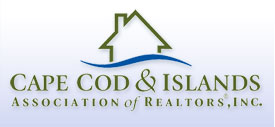70 Sea Robin Road, Osterville, MA
Nestled in the charming village of Osterville, this delightful ranch-style home offers a peaceful year round retreat. Step inside to discover an inviting open floor plan that connects the kitchen to a spacious living room with a cozy fireplace perfect for entertaining and everyday life. The home includes two comfortable bedrooms and two bathrooms on the first level, designed for accessibility and convenience. The primary bedroom is en-suite for ultimate convenience. Extend your living space with a large three-season room and an outdoor deck. The additional space in the basement offers versatility with three large multi-use rooms, an additional bathroom, and a small kitchenette. This lower level also provides direct access to a patio and a private yard. While some updating is needed to restore the home to its original beauty, a passing 3-bedroom Title V inspection has been completed. Positioned on a quiet cul-de-sac, this property is just a short drive from the soft sands of Dowses Beach. Experience the unique charm of Osterville with nearby attractions like the historic Crosby Yacht Yard and a vibrant business district featuring everything from art galleries to cozy eateries.
70 Sea Robin Road, Osterville, MA
Listing Courtest of:
LAER Realty Partners
Listing Agent: Johnny Fallon (774-368-0000)


















































 View a Virtual Tour of 70 Sea Robin Road, Osterville, MA 02655
View a Virtual Tour of 70 Sea Robin Road, Osterville, MA 02655


