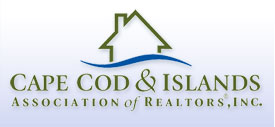OPEN HOUSE: Sat, May 04, 1:00 PM - 3:00 PM
46 Barley Neck Road, Orleans, MA
Updated Contemporary Cape located across from salt water Meeting House Pond. A perfect location for launching your boat or kayak and exploring Pleasant Bay. Nauset Marine is close by for marina services and mooring. This spacious sunlit contemporary cape has approx. 3500 sq.ft.of stunning living space. An updated designer eat-in kitchen with updated appliances. The living room with walls of glass and fireplace opens to a large family/entertainment room which could be converted to a 1st floor Primary bedroom. On the 2nd level is a large Primary bedroom with fireplace and spa bath, as well as 2 guest bedrooms and full bath. Additional 2nd floor large Bonus Room over the garage can be an office, studio or another bedroom. The walk-out lower ground level with large windows and sliders to the back yard is ready to be finished off. Large private yard and room for a pool. It is a bike ride to Nauset Ocean Beach and a short walk to the Village of East Orleans for fine dining and shopping. This large custom built home has many updates including a new roof, skylights, & more. Also a great rental property for location and size.
46 Barley Neck Road, Orleans, MA
Listing Courtest of:
Gibson Sotheby's International Realty
Listing Agent: (null) Alberti Team (508-237-2771)









































 View a Virtual Tour of 46 Barley Neck Road, Orleans, MA 02653
View a Virtual Tour of 46 Barley Neck Road, Orleans, MA 02653


