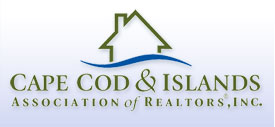209 Main Street, Orleans, MA
Welcome to the spectacular 209 Main Street in the heart of East Orleans! Chef's kitchen is a standout, equipped with a 6-burner Viking range, s/s appliances, custom cabinets, honed granite countertops and spacious island perfect for entertaining. Adjacent to kitchen is a large welcoming dining area. Living room is highlighted by a wood burning fireplace flanked by custom built-ins. 1st floor ensuite bedroom is complete with custom closets and beautiful updated bath. Main floor also boasts a spacious den and 2nd full bath. Cherry floors with radiant heat throughout the first level. 2 charming bedrooms upstairs with wide board pine floors and ample closet space. Not to be missed is the completely rebuilt barn with open floor plan, kitchenette, living, dining and office areas, laundry, bath and 2nd floor loft. The property is adorned with multiple perennial gardens, specimen trees and shrubs and was included in the 2023 Hydrangea Festival tour! Outdoor space: fenced private yard, fenced raised bed garden, covered porches, deck, terrace, patio, 2 outdoor showers and a garden shed. Entrance on Cheney road (private Rd)Just minutes to Nauset Beach. Deeded access to Meetinghouse Pond
209 Main Street, Orleans, MA
Listing Courtest of:
William Raveis Real Estate & Home Services
Listing Agent: Andrea Howell (203-470-1959)





















































