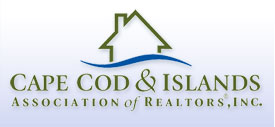1085 Main Street, West Barnstable, MA
RESIDENTIAL/COMMERCIAL! This unique property consists of two structures. One is an amazing 2,800 sqf home, while the other is a 1,700 sqf building that could be rented as a commercial business or a residential space. The main house is settled on the back half of the property to give you privacy and consists of three bedrooms, gleaming wood floors and oversized windows. Not only does the home have two finished areas that allow for spacious living, it also has four additional areas that with a little attention, could be fabulous finished space. There is a large walk up attic area with skylights, a spacious walkout basement with fittings for a third bathroom and two additional rooms that are at least 12'' by 12'' now being used for storage. So many choices to expand this already move in ready house. The commercially zoned structure located on the first half of the property, was once a three bedroom house, but is currently being rented as a private enterprise. It has 1 1/2 baths and a utility kitchen. This property is close to amenities such as Lombard Field, and Luke's Love playground, convenience stores and much more! Come enjoy the luxury of being close to Sandy Neck Beach!
1085 Main Street, West Barnstable, MA
Listing Courtest of:
Kinlin Grover Compass
Listing Agent: Lynda Day ((null))
























































