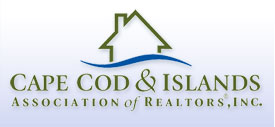8 Leeds Lane, Brewster, MA
Treasured, quaint four bedroom home, with detached ''Beach Bungalow'' cottage, is just three properties back from the gorgeous private Bay beach ! A deeded path, with steps to the sandy shore, allow easy access to the water.For nearly 60 years, three generations have enjoyed family b-ques, clambakes & gatherings after endless sunny days swimming, boating, fishing & clamming for steamers & quahogs. The inviting large screened-in porch faces the arbor that leads out to the beach. Living room has log-burning fireplace. A first floor spacious bedroom suite was added in 1988 with slider to deck. Three bedrooms upstairs have oak floors & share a full bathroom. Front bedroom windows have seasonal views of the Bay. Property also features a separate 1 car garage. The cottage has refrigerator, 1/2 bath with the outdoor enclosed shower & patio. New 5 bedroom septic is installed. Explore the vast tidal flats at low tide, watch the ''fantastic'' sunsets & take in the ''panoramic views from Provincetown to Dennis '' from your Bayside beach chair! Conservation lands, Community Garden & trails nearby. Property sold as is excluding sellers' personal items in garage & basements.
8 Leeds Lane, Brewster, MA
Listing Courtest of:
Today Real Estate
Listing Agent: Susan D Peterson (774) 722-0498 ()































































 View a Virtual Tour of 8 Leeds Lane, Brewster, MA 02631
View a Virtual Tour of 8 Leeds Lane, Brewster, MA 02631


