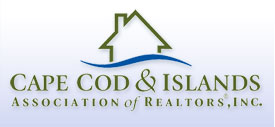1741 Route 6A , Dennis, MA
Leave the stress of the world behind you and experience luxury living in a coastal setting! This gracious 4 bedroom, 4 bathroom, 4,234 square foot home is located in desirable East Dennis, near Quivet Neck. The spacious first floor boasts an oversized family room, complete with fireplace, built-ins, floor to ceiling windows and french doors opening to the beautiful inground pool. You will also find a bright and open kitchen, dining area, and a superior first floor master suite, with 2 walk in closets and ensuite bath. With a home office situated at the front of the house, this is the ideal setting for the busy executive or entrepreneur looking to work from home. Step outside into the exceptional backyard, custom designed with a fireplace and a built in bar. Not feeling the beach today? This home has a very private, in ground, heated pool for you to relax and play! The second floor includes two more spacious bedrooms and an additional master suite with a fireplace, walk in closet and ensuite bath. With a finished room above the garage new owners can let their imaginations for expansion fly!
1741 Route 6A , Dennis, MA
Listing Courtest of:
EXIT Cape Realty
Listing Agent: David J Dubuque (321) 432-6838 ()










































 View a Virtual Tour of 1741 Route 6A , Dennis, MA 02641
View a Virtual Tour of 1741 Route 6A , Dennis, MA 02641


