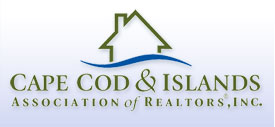14 Squanto Drive, Chatham, MA
Welcome to this open, airy home atop the Oyster River, once the main building of Camp Malabar. The former sailing camp is now a community of nine private residences with shared ownership of the land. The wide front hall flanked by two bedrooms and baths leads to an open dining, living, and kitchen space with beamed & paneled ceilings, wideboard floors, & stunning views of the Oyster River. Comfy couches face the huge gas fireplace & lead to the 30' deck with plenty of space to lounge and dine! The main kitchen with large windows facing the river has a new Thermador natural gas range. French doors just beyond the kitchen & laundry lead to a 2nd sitting room, 2 bedrooms, bath, 2nd kitchen, and another deck. This suite could be reimagined as a 1st floor master, or used as is for sleeping/hang-out space, or a great place to telecommute! The 2nd story leads to 4 more bedrooms, (2 face the water, and one ensuite), as well as a full and half bath. The sweeping front lawn 6 Adirondack chairs with firepit, & corn hole. The main driveway leads to the deeded river access. Shared boat shed for storage. Many updates. Strong rental history with six-figure average income.
14 Squanto Drive, Chatham, MA
Listing Courtest of:
Robert Paul Properties, Inc.
Listing Agent: Christa Zevitas ()









































 View a Virtual Tour of 14 Squanto Drive, Chatham, MA 02633
View a Virtual Tour of 14 Squanto Drive, Chatham, MA 02633


