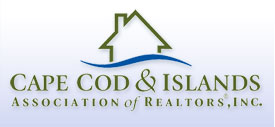37 Towhee Lane, Orleans, MA
An amazing value for this superbly crafted and stunningly beautiful post and beam just steps from a sandy association beach and mooring field on Pleasant Bay. Recently renovated with a casual elegance, the seamlessly flowing interior provides a harmonious blend of living and sleeping space. Open floorplan encompassing the chef's kitchen with top flight appliances, generous dining area with gas fireplace and a master bedroom wing with a luxurious new bath. The two story living room with its curved balcony showcases the architectural interest of the home and the exceptional finishes and rich details utilized in construction. Beautifully proportioned upper level rooms include a second master suite with opulent bath, guest rooms, den, sunroom and a screened porch. A warm color palette and charming coastal decor suffuses the home.The newly completed finished lower level has 9 foot ceilings, a media room with wet bar, a gym, bonus room and full bath for another 1200+ sq ft of finished living space (in addition to the listed square footage). Total exterior makeover including roof & composite trim, gas generator. Three bay heated garage. A legacy home for all seasons.
37 Towhee Lane, Orleans, MA
Listing Courtest of:
Cove Road Real Estate
Listing Agent: Jeffrey E Cusack (508) 725-8548 ()




































































 View a Virtual Tour of 37 Towhee Lane, Orleans, MA 02653
View a Virtual Tour of 37 Towhee Lane, Orleans, MA 02653


