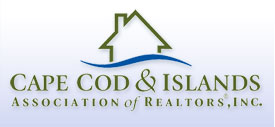740 Lower Road, Brewster, MA
All the best of Brewster within a mile of this 4-bedroom 2 bath Cape. North of 6A, on scenic Lower Rd, with a yard ready for beanbag toss this house sits on .73 acres, with a bit of wetlands for privacy & your nature viewing. On your way to Breakwater beach (.8 miles) stop at the Brewster General Store for coffee and a newspaper. Then at night, hop on over to the Brewster Scoop for some ice-cream, before enjoying the entertainment at the Woodshed. The central air will keep you comfortable all year long in your updated kitchen with glass subway tile, sile-stone counter tops, and stainless-steel appliances. Beautiful hardwood floors throughout the 1st floor, with beamed ceilings to give you that old Cape Cod style. The laundry is conveniently located on the 1st floor. You have an open floor plan for entertaining and enjoying the fireplace. You can enjoy an outdoor shower then sit by the firepit on the patio, before grilling on the deck out back. An attached garage to store all your extra toys. The Classic Cape design with 2 bedrooms on the first floor and 2 on the second floor, both with new full bathrooms. The property has a successful history of summer rentals.
740 Lower Road, Brewster, MA
Listing Courtest of:
Gibson Sotheby's International Realty
Listing Agent: Joseph W Hartung (508) 237-3387 ()

































 View a Virtual Tour of 740 Lower Road, Brewster, MA 02631
View a Virtual Tour of 740 Lower Road, Brewster, MA 02631


